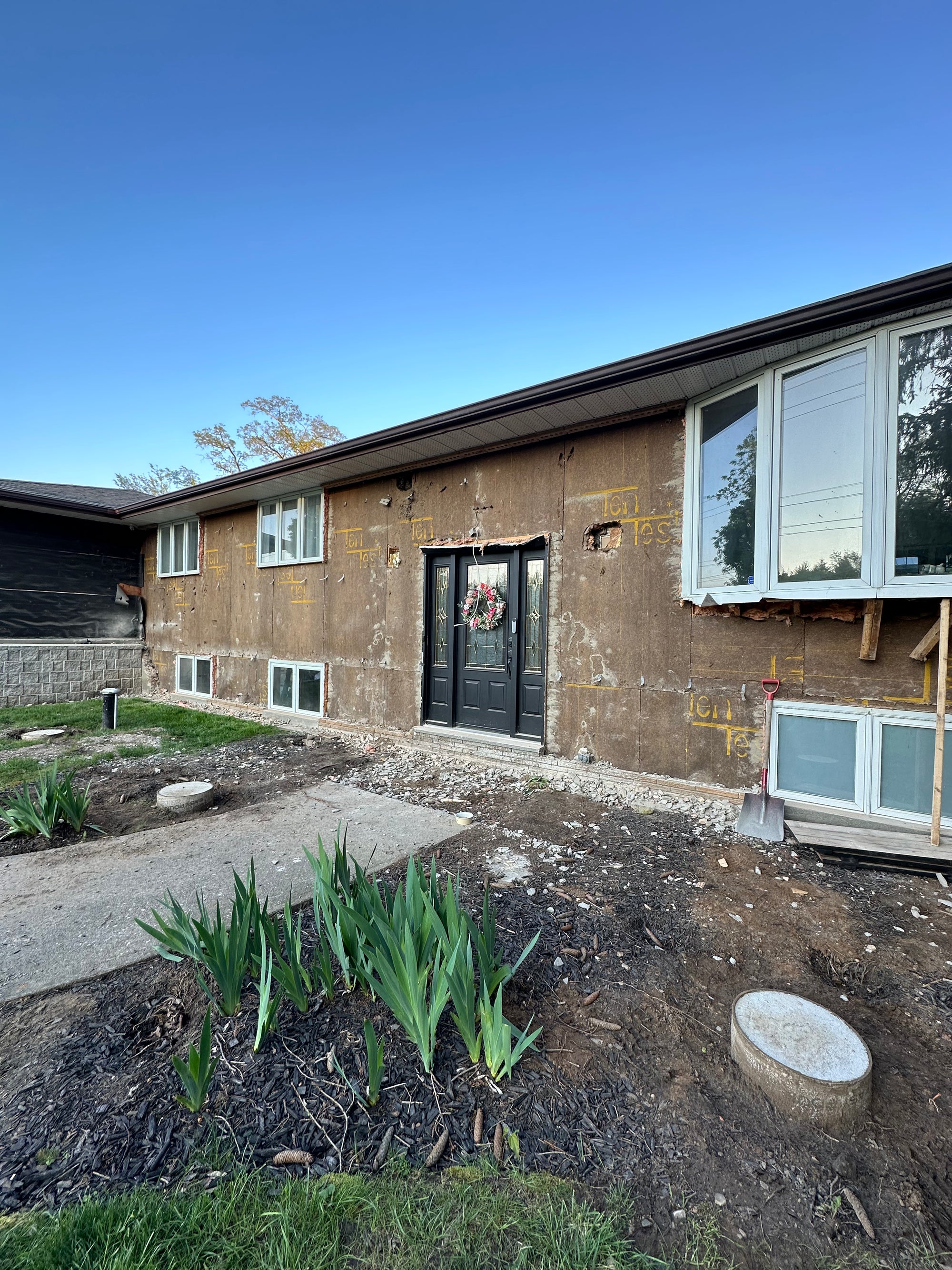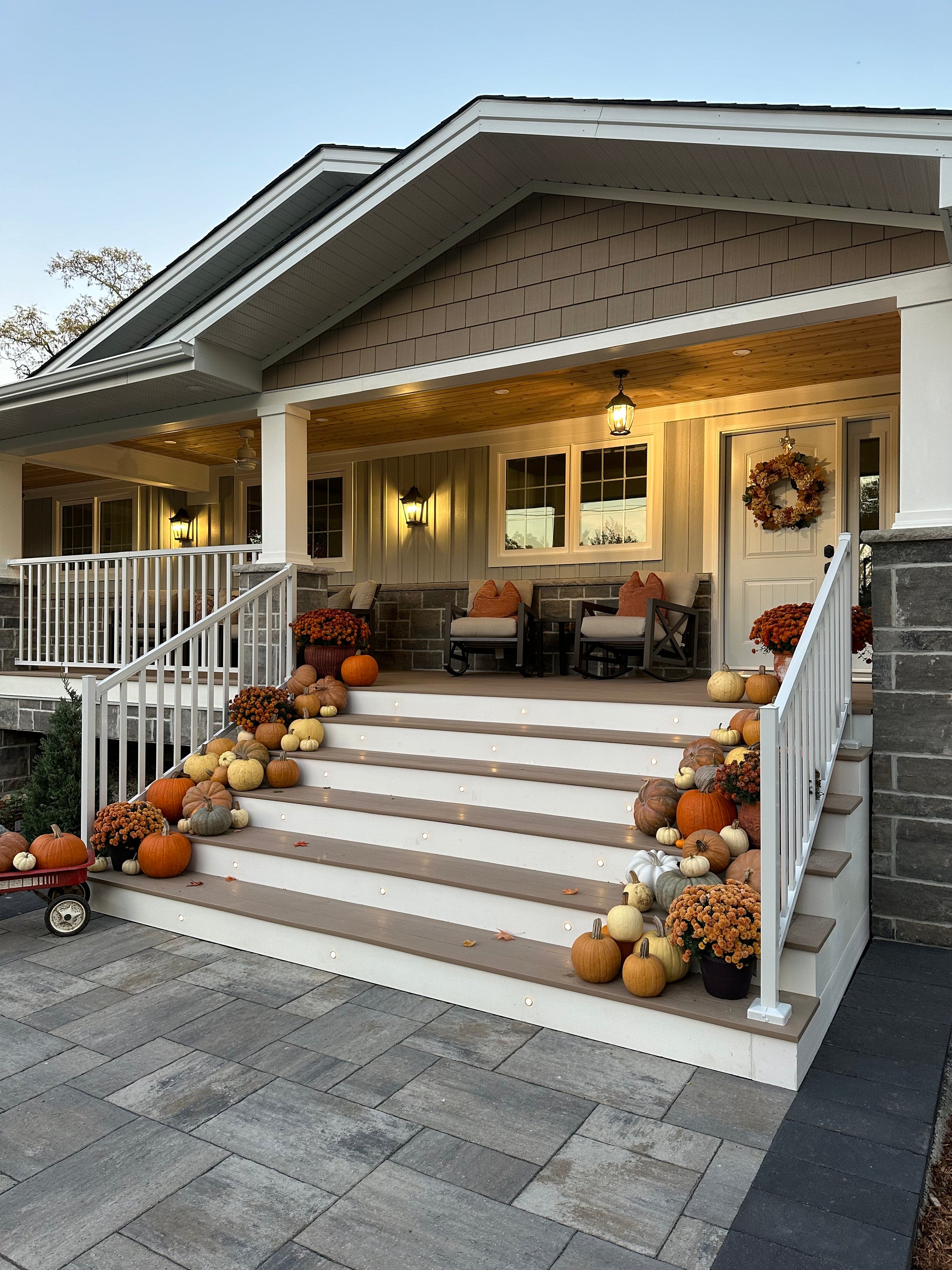Watch the full makeover
bye bye brick...
I bet you've never seen a 'naked' house before—I know I hadn't! Judging by the reaction on social media when we started this renovation, a lot of people were also surprised to see a house stripped of its brick facade. But that's exactly what the brick was—a facade, not a structural element. Besides not loving the size or style of the brick, removing it gave us access to the framing, which was essential for installing the bearing points for our new front porch.
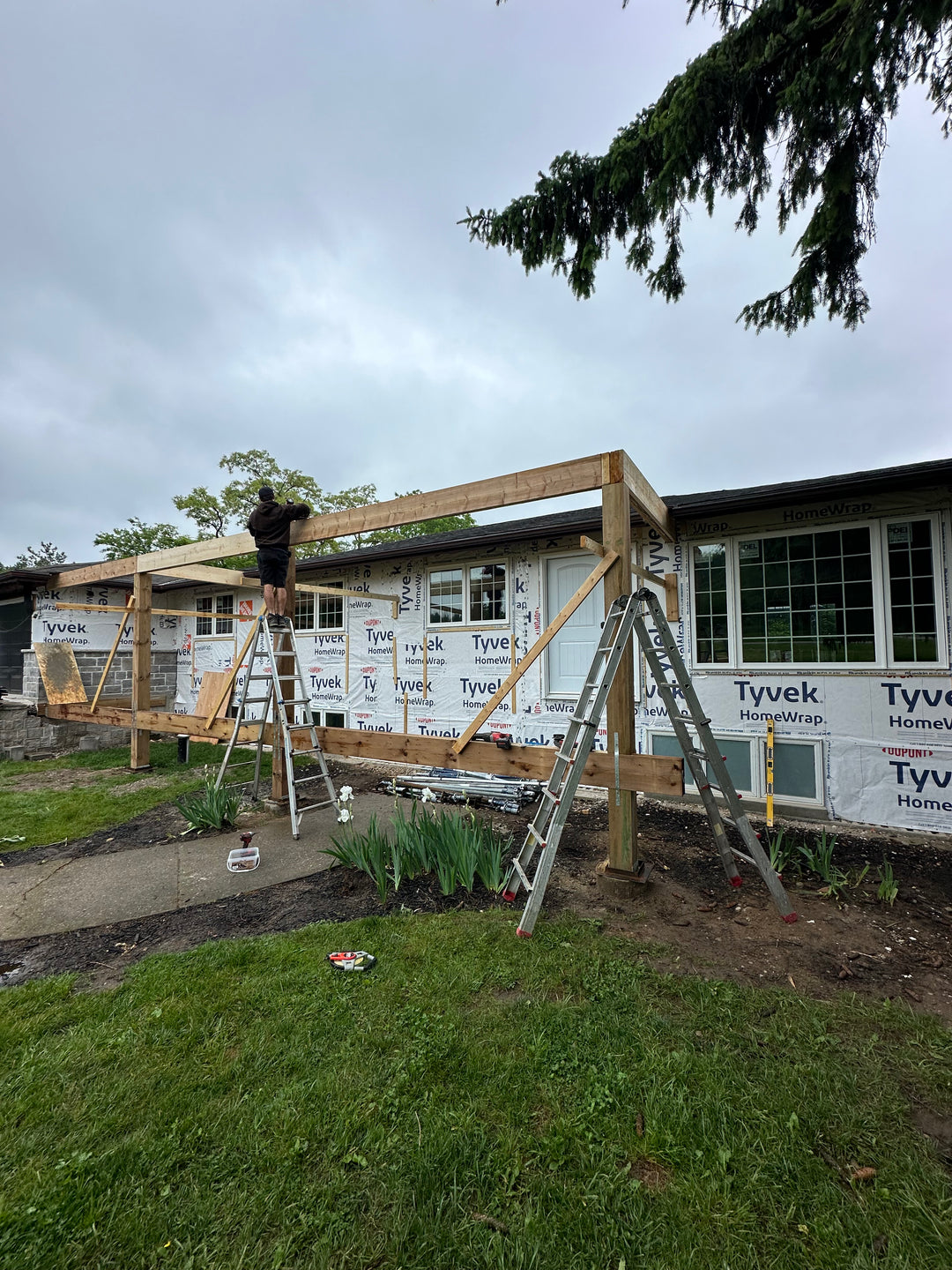
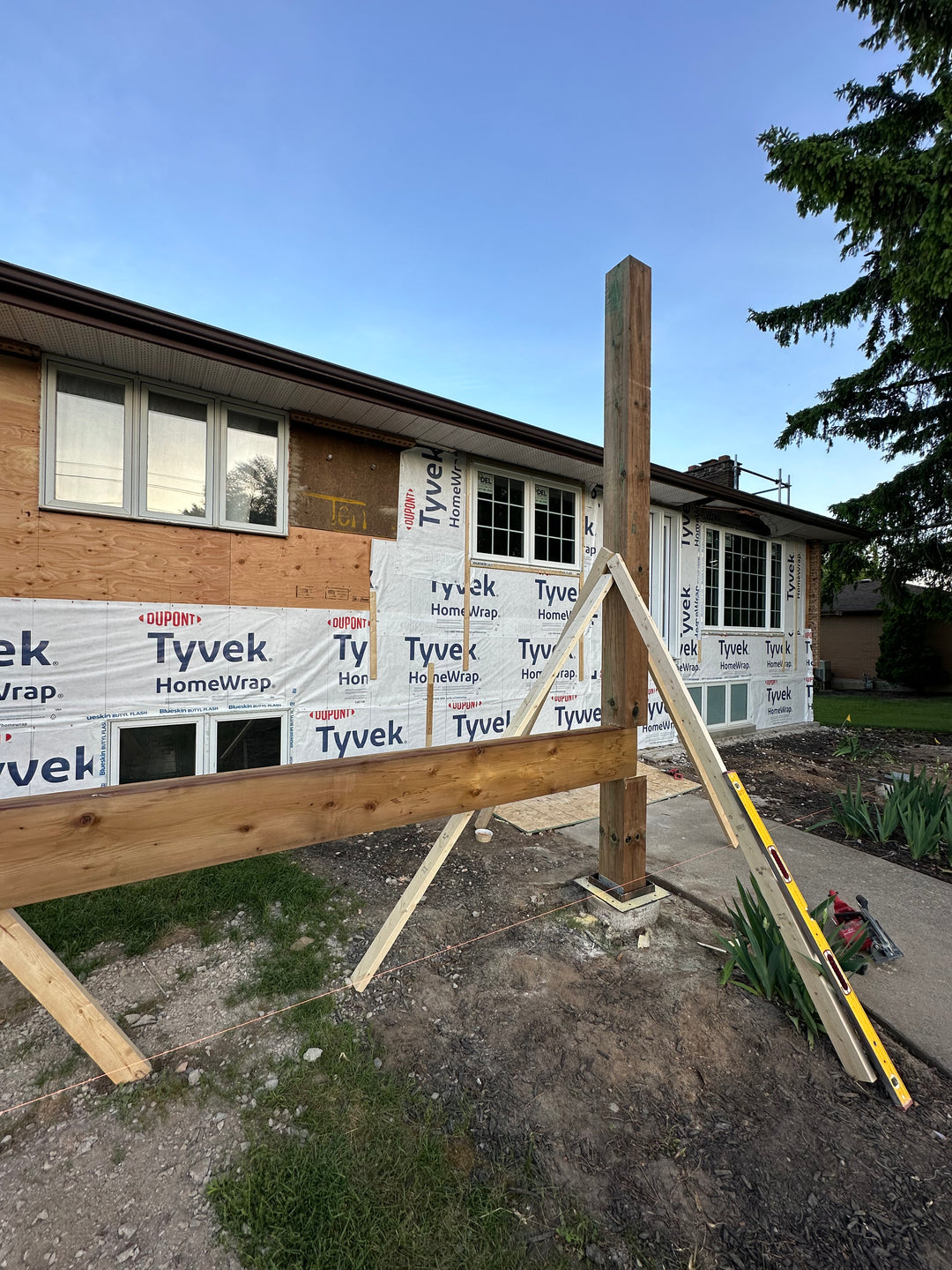
the start of something new...
Having a spacious front porch was a dream that became reality once we removed the brick facade and relocated the front door to the main floor. We started by digging post holes for the porch footings, then set heavy posts and beams to support the new structure.
raising the roof?
Just as things were starting to look 'put back together,' we took the roof off half of our house. The plaster ceiling on the main floor had needed repairs since we moved in, but we initially held off due to the scale of work involved. However, with our plans to alter the roof for the new porch addition, we decided to go all in—adding new trusses and reframing the ceiling in the main living area to create a vaulted look.
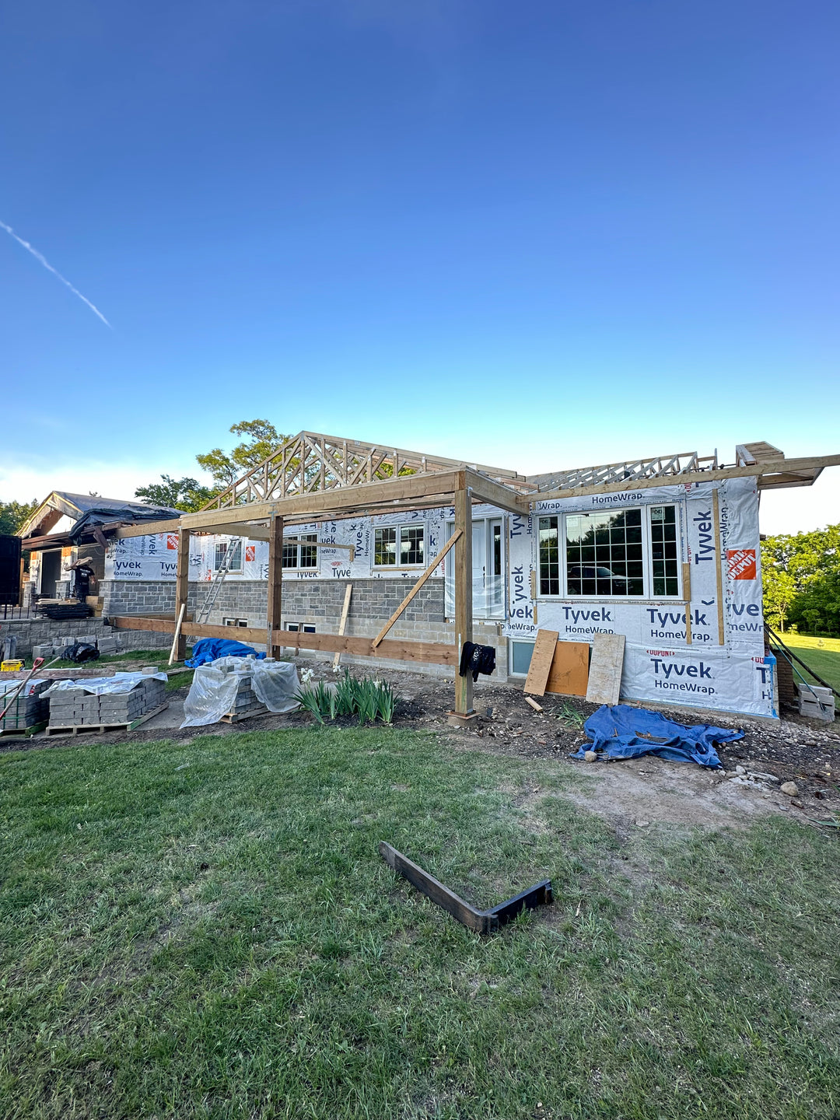
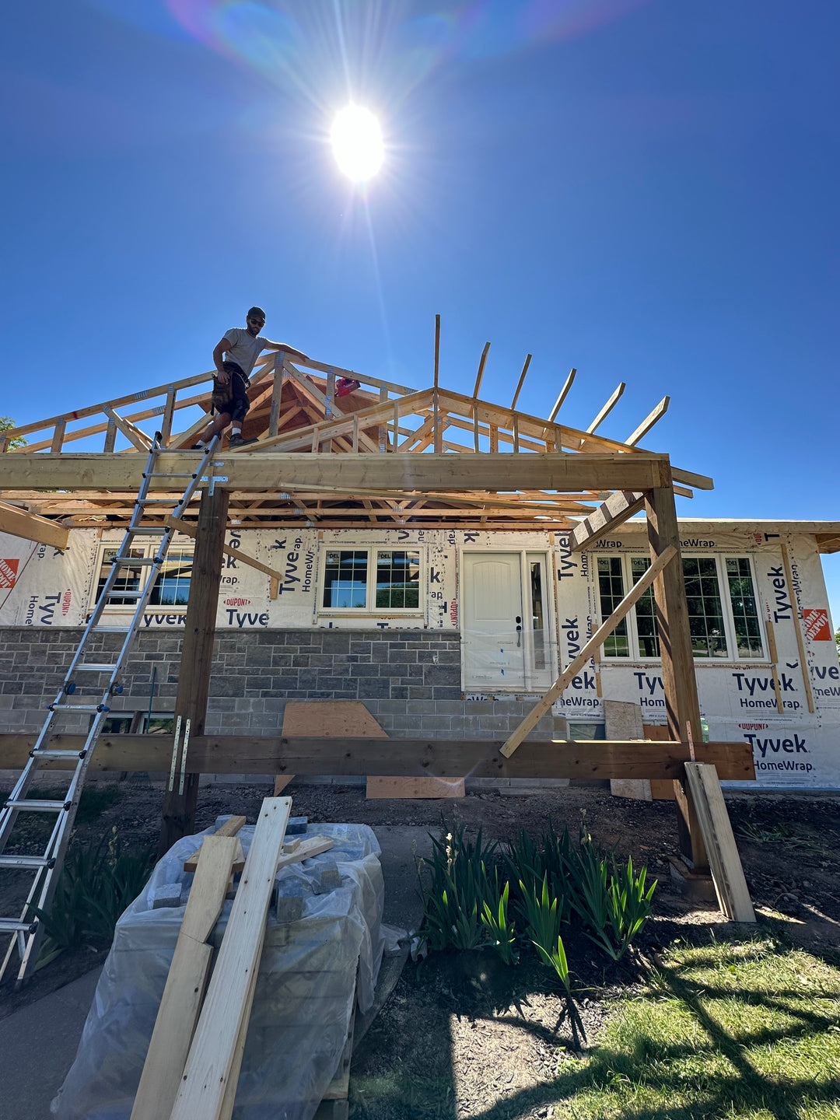
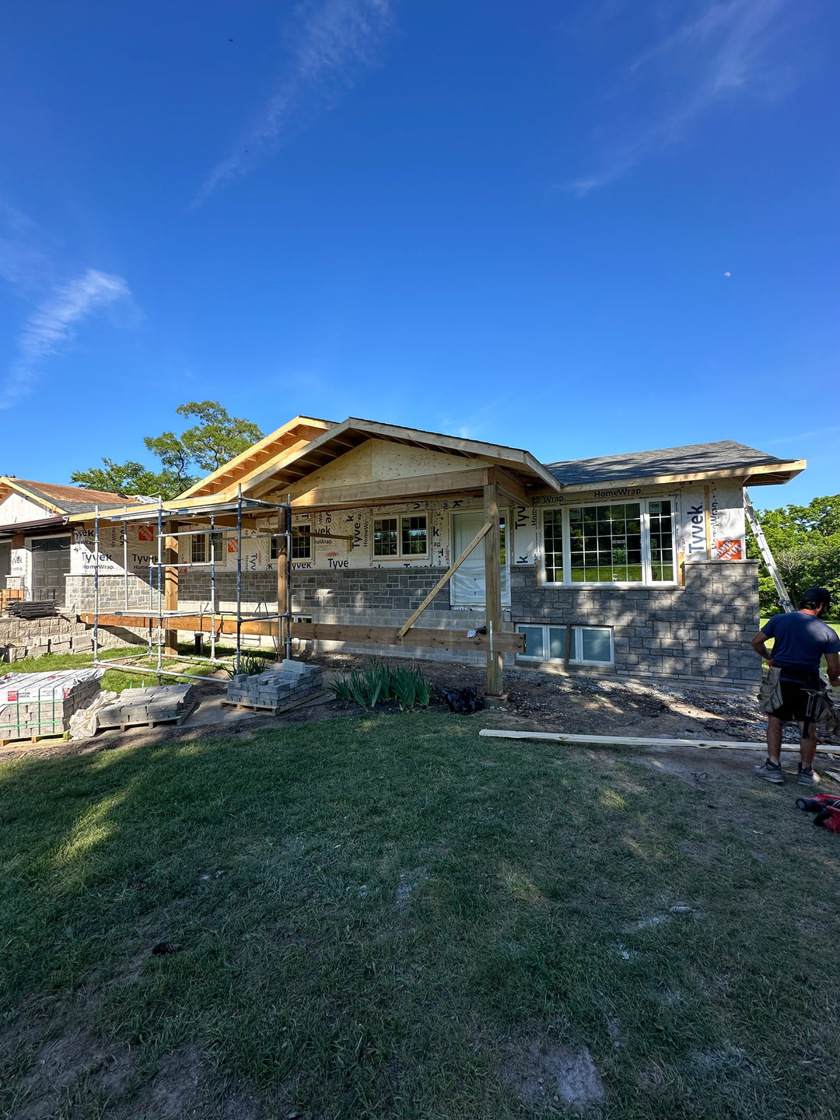
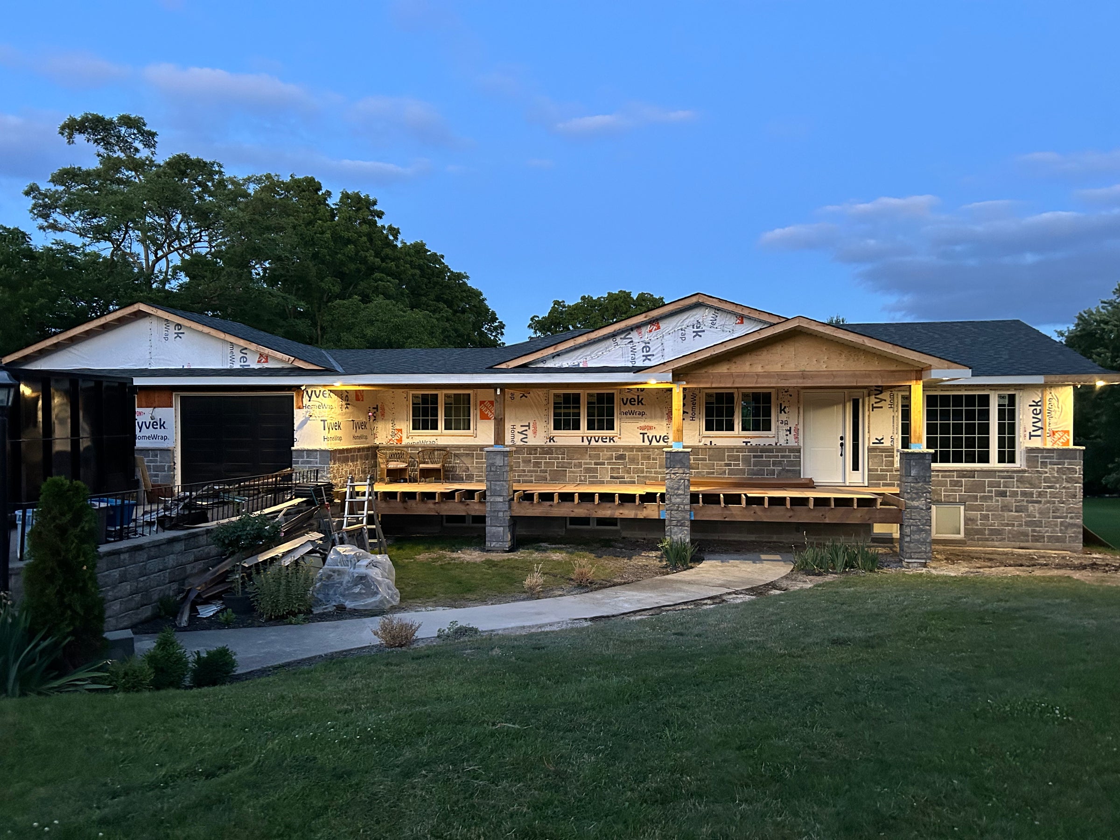
ALMOST THERE
After four months of renovating, we could finally see our vision taking form. One of our favorite additions was the composite decking, which truly brought the porch to life!
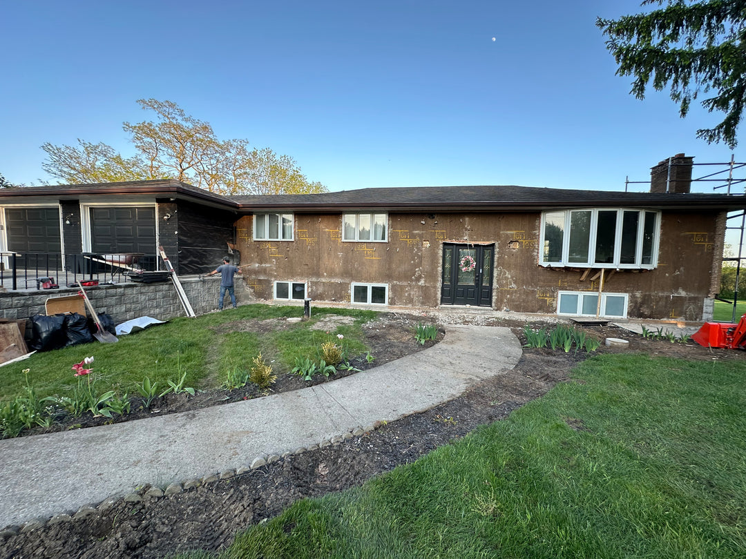
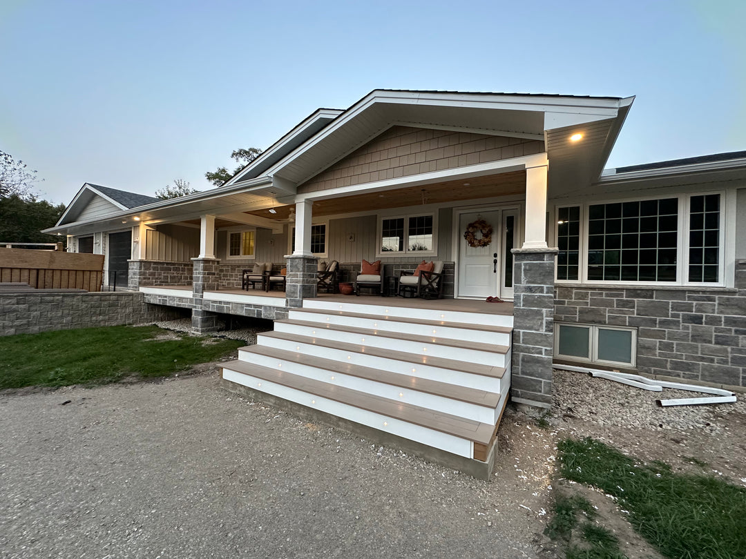
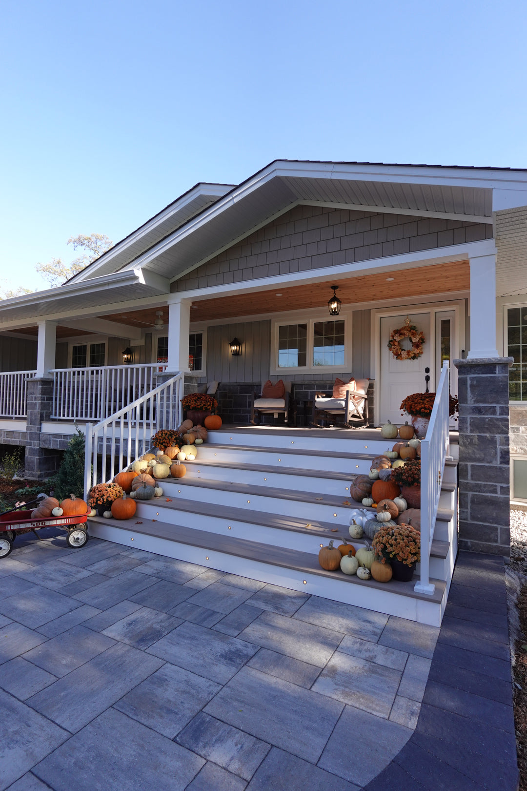
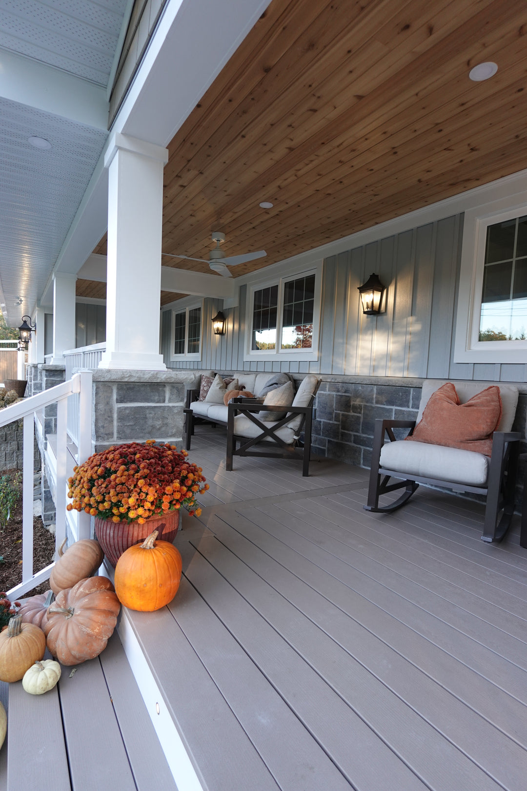
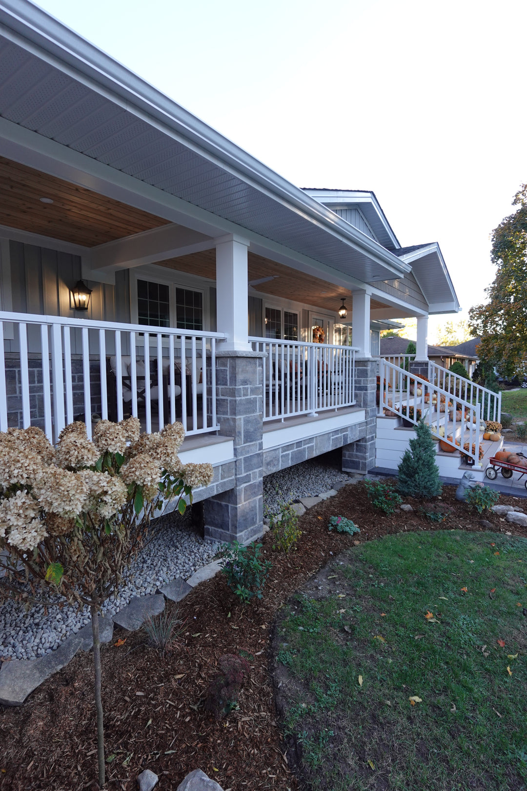



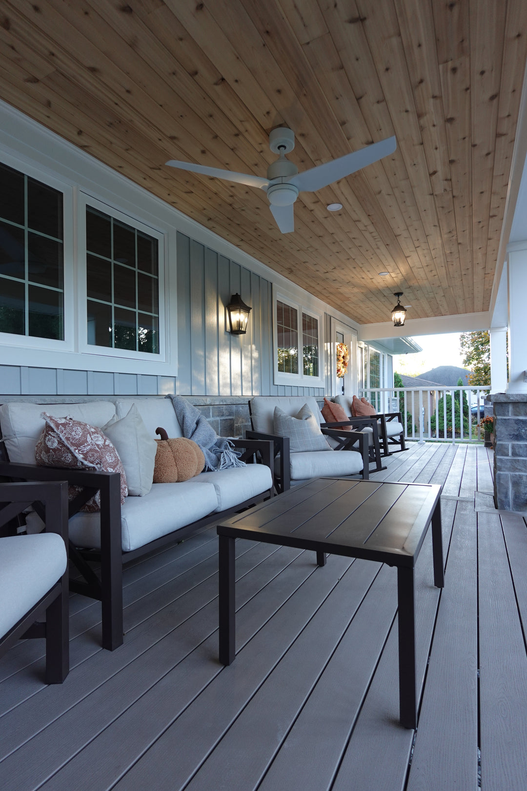


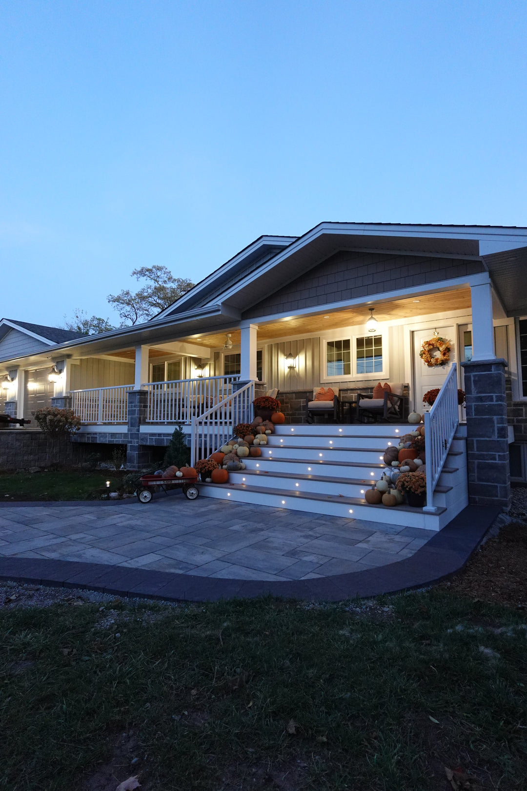
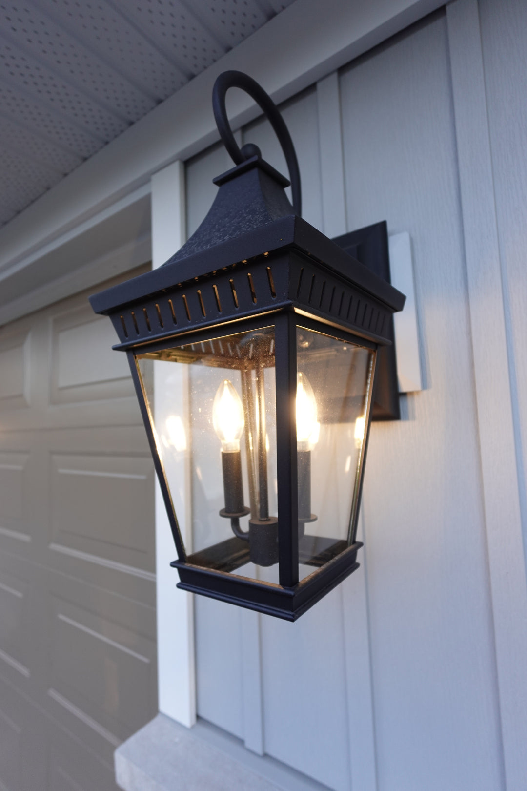
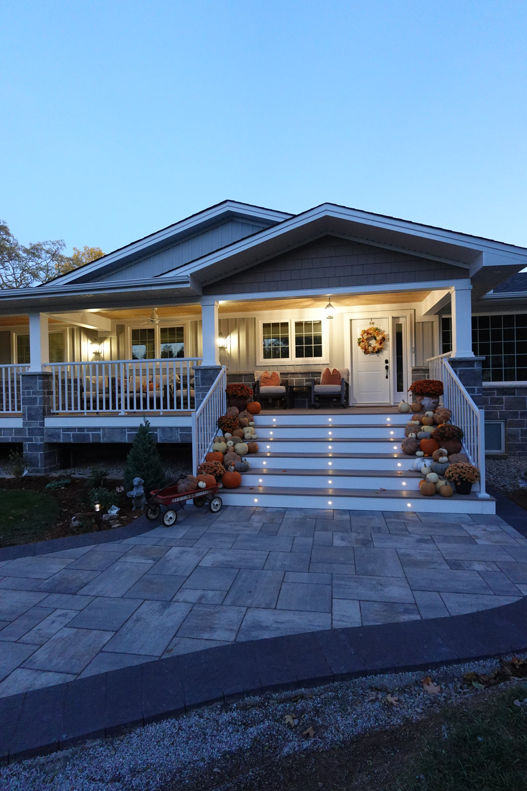
HOW MUCH DID THIS RENOVATION COST?
